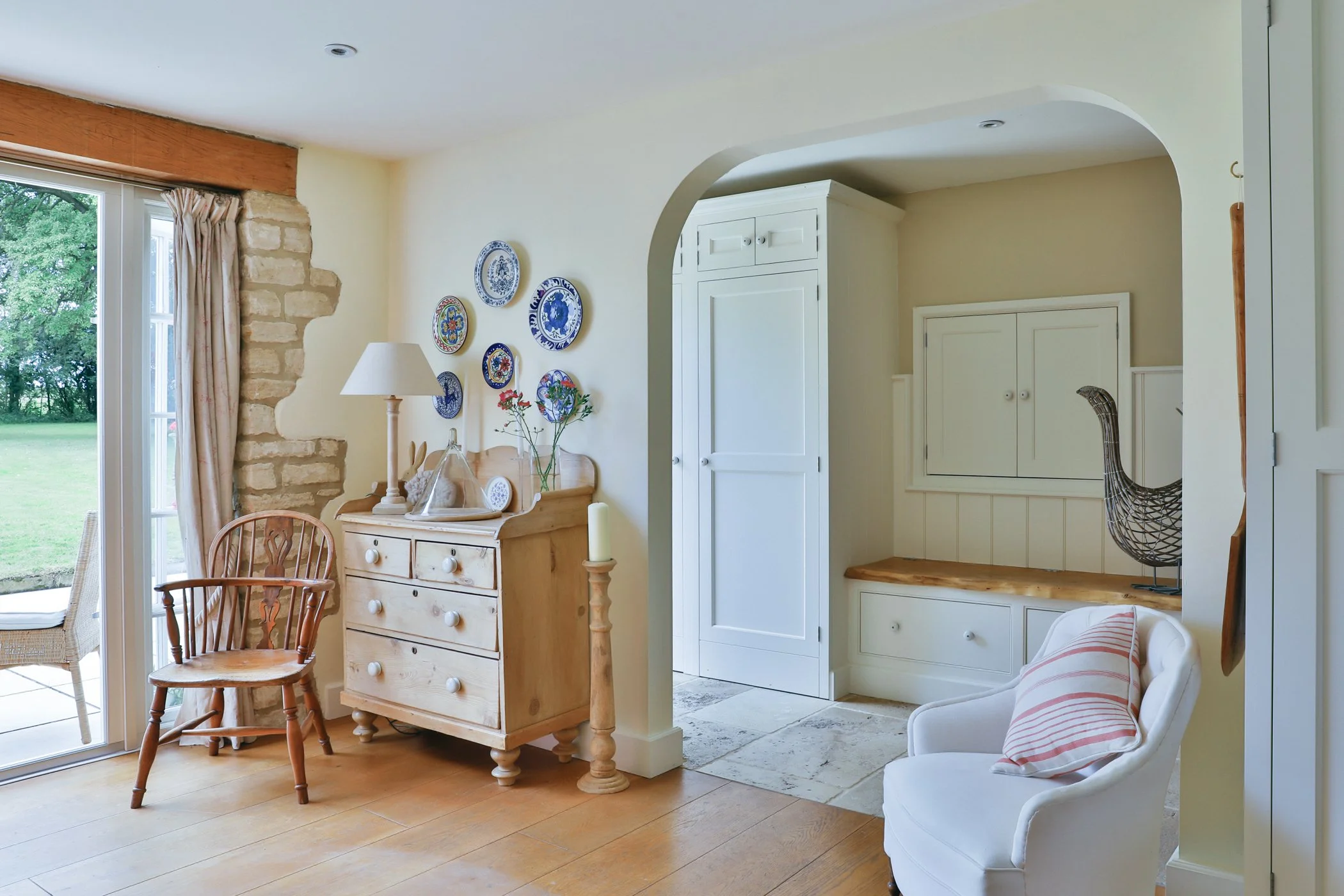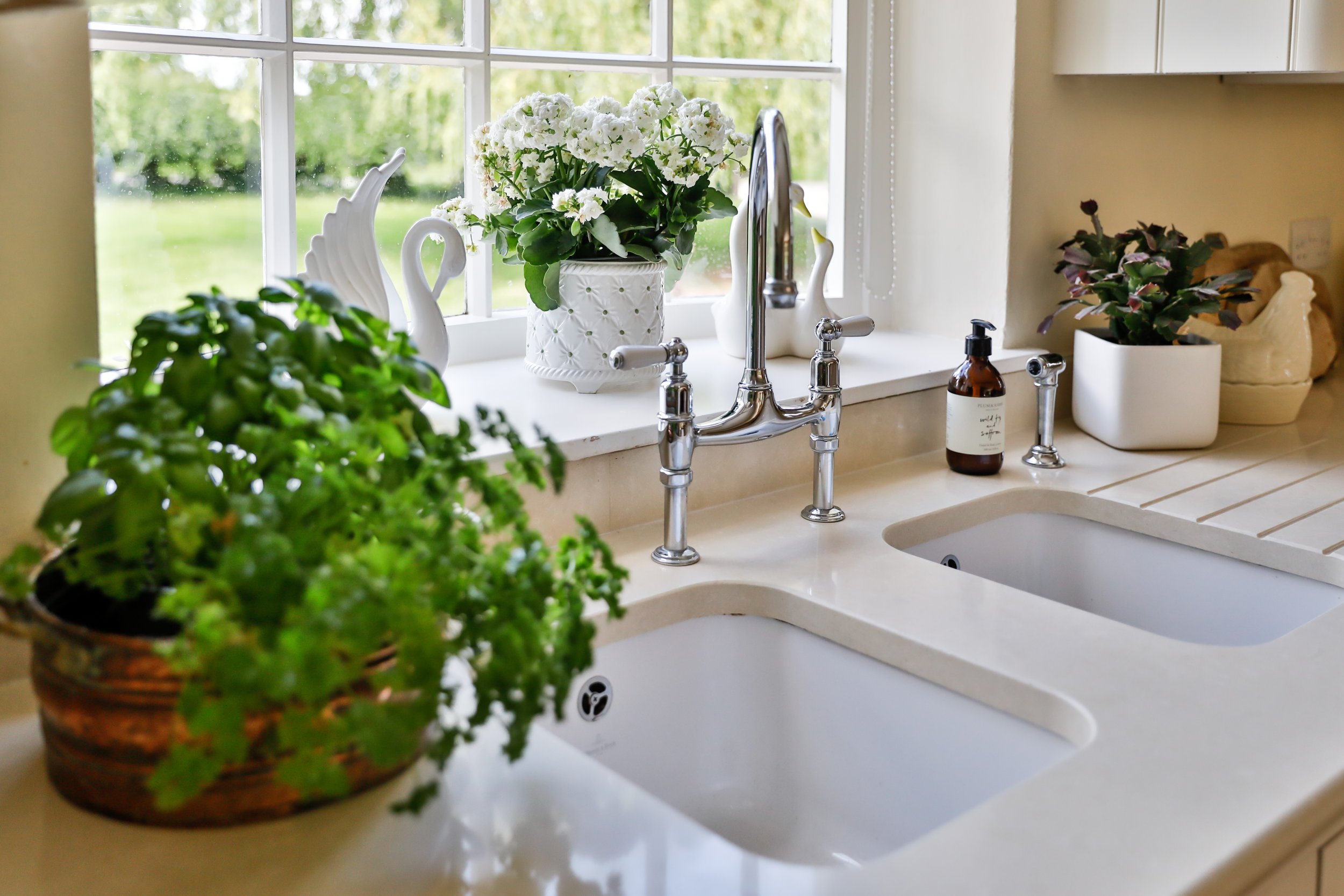Country Home
WILTSHIRE
This was the first Poppet Interiors project carried out in 2013. The brief was to enhance access to the back garden and create a beautiful, classic, traditional family kitchen, which was a huge overhaul from the old pine seventies kitchen, carpeted throughout. We reversed the ergonomics entirely, moving the sink to the back of the room overlooking the front garden while in turn incorporating new large French doors in place of the old sink that overlooked the back garden. This altered the use of space beautifully, opening it up to nature and effectively bringing the outside in. Building a dividing wall with an open arch practically sectioned off an area for a boot room utility, while maintaining a relaxed fluidity throughout the space as a whole. In turn this provided a more intimate space in the kitchen, particularly for the dining. The downstairs toilet was designed shortly afterwards, transforming it from a small tired looking WC to a more boutique style cloakroom.















